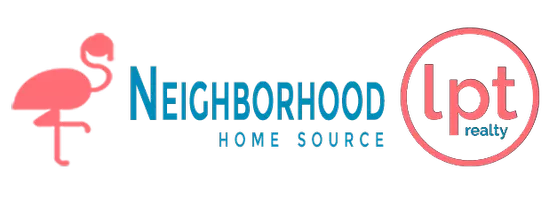2 Beds
2 Baths
1,400 SqFt
2 Beds
2 Baths
1,400 SqFt
Key Details
Property Type Single Family Home
Sub Type Single Family Residence
Listing Status Active
Purchase Type For Sale
Square Footage 1,400 sqft
Price per Sqft $292
Subdivision Del Webb Bexley Ph 3B
MLS Listing ID TB8410178
Bedrooms 2
Full Baths 2
HOA Fees $466/mo
HOA Y/N Yes
Annual Recurring Fee 5592.0
Year Built 2022
Annual Tax Amount $6,755
Lot Size 5,227 Sqft
Acres 0.12
Property Sub-Type Single Family Residence
Source Stellar MLS
Property Description
Tucked within the prestigious 55+ gated enclave of Del Webb Bexley, this beautifully maintained 2-bedroom + Flex Room, 2-bathroom home offers a rare combination of privacy, scenic views, and modern comfort—all in a vibrant, resort-style community.
Set on a tranquil cul-de-sac with breathtaking pond views, this residence is framed by mature landscaping and a lush hedge that provides a peaceful natural buffer. Thoughtfully maintained, the home features rain gutters that extend around the entire perimeter, offering added protection and ease of upkeep. Step inside to an open-concept floorplan filled with natural light, where the heart of the home, the spacious kitchen, shines with 42-inch cabinetry, granite countertops, stainless steel appliances, custom hardware, pull-out shelving, and a large center island with breakfast bar and pendant lighting.
The living and dining areas flow effortlessly into a screened lanai with a privacy wall, pre-plumbed for a wet bar and beverage center. The primary suite offers tranquil water views and a thoughtfully designed ensuite bath with dual sinks, a walk-in shower with bench seating, a linen closet, and a generous walk-in closet.
A well-appointed guest bedroom and full bath ensure comfort for visitors, while the versatile Flex Room easily serves as an office, hobby space, or guest retreat. Throughout, every detail reflects thoughtful design and meticulous care.
Enjoy the peace of mind that comes with maintenance-free lawn care and the perks of a community known for its exceptional amenities—including scenic trails, dog parks, state-of-the-art fitness facilities, multiple pools, and a 19,000 sq. ft. clubhouse with a bistro café and over 45 clubs and activities.
Whether you're seeking a full-time residence or a seasonal retreat, this Del Webb Bexley gem delivers style, serenity, and community. Schedule your private tour today.
Location
State FL
County Pasco
Community Del Webb Bexley Ph 3B
Area 34638 - Land O Lakes
Zoning MPUD
Interior
Interior Features Ceiling Fans(s), Eat-in Kitchen, Kitchen/Family Room Combo, Open Floorplan, Primary Bedroom Main Floor, Solid Wood Cabinets, Stone Counters, Walk-In Closet(s)
Heating Central
Cooling Central Air
Flooring Carpet, Ceramic Tile, Laminate
Fireplace false
Appliance Dishwasher, Disposal, Dryer, Microwave, Range, Range Hood, Refrigerator, Tankless Water Heater, Washer
Laundry Gas Dryer Hookup, Laundry Room
Exterior
Exterior Feature Hurricane Shutters, Lighting, Rain Gutters, Sidewalk, Sliding Doors
Parking Features Garage Door Opener
Garage Spaces 2.0
Community Features Association Recreation - Owned, Clubhouse, Community Mailbox, Deed Restrictions, Dog Park, Fitness Center, Gated Community - Guard, Golf Carts OK, Irrigation-Reclaimed Water, Pool, Sidewalks, Tennis Court(s)
Utilities Available BB/HS Internet Available, Cable Available, Electricity Available, Natural Gas Available, Phone Available, Sewer Available, Water Available
View Y/N Yes
Water Access Yes
Water Access Desc Pond
View Water
Roof Type Shingle
Porch Covered, Front Porch, Porch, Rear Porch, Screened
Attached Garage true
Garage true
Private Pool No
Building
Lot Description Conservation Area, Landscaped, Sidewalk, Paved, Private
Story 1
Entry Level One
Foundation Slab
Lot Size Range 0 to less than 1/4
Sewer Public Sewer
Water Public
Structure Type Block,Stucco
New Construction false
Others
Pets Allowed Yes
HOA Fee Include Pool,Escrow Reserves Fund,Maintenance Grounds,Private Road,Recreational Facilities
Senior Community Yes
Pet Size Large (61-100 Lbs.)
Ownership Fee Simple
Monthly Total Fees $466
Acceptable Financing Cash, Conventional, FHA, VA Loan
Membership Fee Required Required
Listing Terms Cash, Conventional, FHA, VA Loan
Num of Pet 2
Special Listing Condition None
Virtual Tour https://www.zillow.com/view-imx/d982a4b9-e56e-4ec5-893d-8505941e89fe?setAttribution=mls&wl=true&initialViewType=pano&utm_source=dashboard

Find out why customers are choosing LPT Realty to meet their real estate needs
Learn More About LPT Realty






