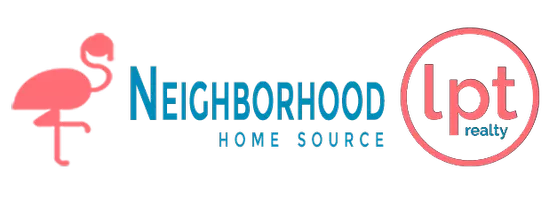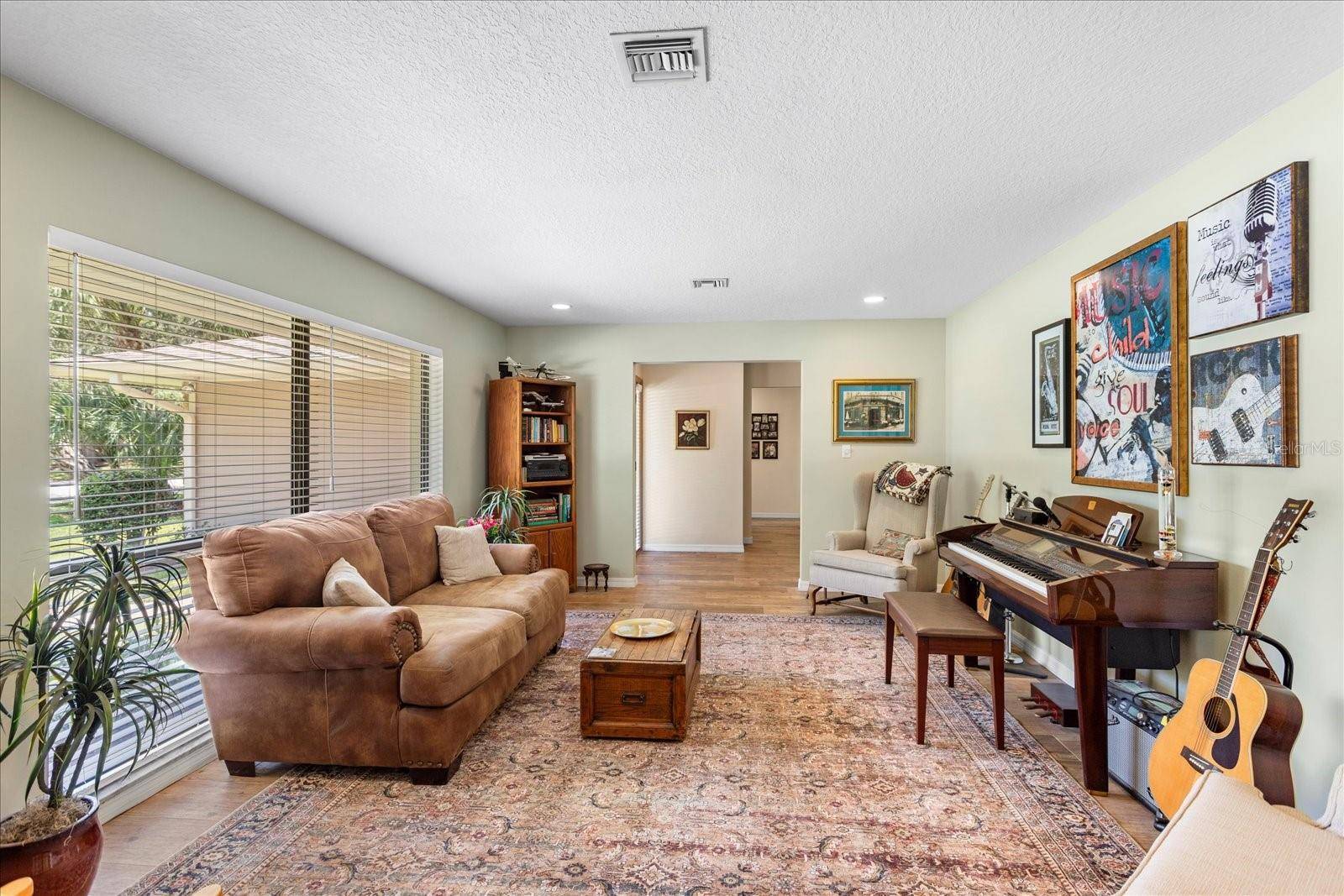4 Beds
2 Baths
2,317 SqFt
4 Beds
2 Baths
2,317 SqFt
OPEN HOUSE
Sat Jul 12, 12:00pm - 2:00pm
Key Details
Property Type Single Family Home
Sub Type Single Family Residence
Listing Status Active
Purchase Type For Sale
Square Footage 2,317 sqft
Price per Sqft $280
Subdivision Sweetwater Oaks Sec 05
MLS Listing ID O6325519
Bedrooms 4
Full Baths 2
HOA Fees $350/ann
HOA Y/N Yes
Annual Recurring Fee 350.0
Year Built 1974
Annual Tax Amount $3,459
Lot Size 0.480 Acres
Acres 0.48
Property Sub-Type Single Family Residence
Source Stellar MLS
Property Description
Welcome to 105 Shadow Lake Drive, where picture-perfect curb appeal and peaceful pond views create a truly idyllic setting in one of Longwood's most desirable communities, Sweetwater. With no neighbors in the front and tranquil water views in the back, this meticulously cared-for home offers rare privacy and a lifestyle centered around beauty and relaxation. As you arrive, you'll be drawn in by the beautifully landscaped front yard, mature trees, and charming exterior that make an immediate impression. Step inside the welcoming foyer and into a light-filled interior featuring soaring cathedral ceilings, newer wood-look tile flooring, and a thoughtful, open layout. Enjoy the flexibility of two spacious living areas—perfect for entertaining or relaxing—as well as a fully updated kitchen with sleek finishes, newer appliances, and ample counter space for cooking and hosting. The family room is a cozy yet stylish retreat, anchored by a beautiful stone fireplace mantle that adds warmth and character. The expansive outdoor living space is the true heart of this home. Step out onto your oversized screened lanai with a sparkling pool, large covered lanai, and wide-open pond views—ideal for entertaining guests or simply taking in Florida's natural beauty. The generously sized backyard offers additional space for play, gardening, or future customization. The primary suite is a peaceful escape, featuring private access to the backyard, a large walk-in closet, and a beautifully updated en-suite bathroom. Additional bedrooms are well-sized and offer plenty of natural light and storage. With a 2018 roof, a transferable termite bond, updated interior finishes, and unbeatable outdoor living, this home is truly move-in ready. Come experience the perfect blend of privacy, comfort, and serene views—schedule your private tour today!
Location
State FL
County Seminole
Community Sweetwater Oaks Sec 05
Area 32779 - Longwood/Wekiva Springs
Zoning R-1AAA
Rooms
Other Rooms Family Room, Formal Dining Room Separate, Formal Living Room Separate, Inside Utility
Interior
Interior Features Ceiling Fans(s), Eat-in Kitchen, Vaulted Ceiling(s)
Heating Central
Cooling Central Air
Flooring Carpet, Ceramic Tile
Fireplaces Type Family Room, Wood Burning
Fireplace true
Appliance Dishwasher, Dryer, Microwave, Range, Refrigerator, Washer
Laundry Inside, Laundry Room
Exterior
Exterior Feature Sliding Doors
Parking Features Driveway
Garage Spaces 2.0
Pool In Ground, Screen Enclosure
Community Features Street Lights
Utilities Available Electricity Connected, Public, Water Connected
View Y/N Yes
View Pool, Water
Roof Type Shingle
Porch Covered, Patio, Screened
Attached Garage true
Garage true
Private Pool Yes
Building
Lot Description Oversized Lot, Sidewalk, Paved
Entry Level One
Foundation Slab
Lot Size Range 1/4 to less than 1/2
Sewer Public Sewer
Water Public
Structure Type Block,Stone,Wood Siding
New Construction false
Schools
Elementary Schools Sabal Point Elementary
Middle Schools Rock Lake Middle
High Schools Lake Brantley High
Others
Pets Allowed Yes
Senior Community No
Ownership Fee Simple
Monthly Total Fees $29
Acceptable Financing Cash, Conventional, FHA, VA Loan
Membership Fee Required Required
Listing Terms Cash, Conventional, FHA, VA Loan
Special Listing Condition None
Virtual Tour https://imaginethatpics.com/105-Shadow-Lake-Dr-1/idx

Find out why customers are choosing LPT Realty to meet their real estate needs
Learn More About LPT Realty






