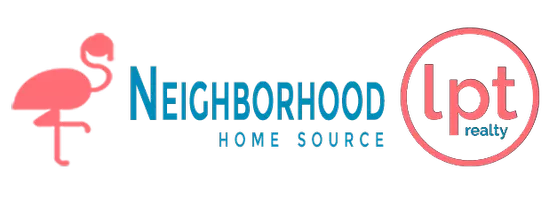3 Beds
2 Baths
1,235 SqFt
3 Beds
2 Baths
1,235 SqFt
Key Details
Property Type Single Family Home
Sub Type Single Family Residence
Listing Status Active
Purchase Type For Sale
Square Footage 1,235 sqft
Price per Sqft $225
Subdivision Port Charlotte Sub 09
MLS Listing ID O6317273
Bedrooms 3
Full Baths 2
HOA Y/N No
Year Built 1994
Annual Tax Amount $3,385
Lot Size 10,018 Sqft
Acres 0.23
Property Sub-Type Single Family Residence
Source Stellar MLS
Property Description
Property Highlights:
*Split floor plan & vaulted ceilings for an open feel
*Brand new A/C & ducts (July 2023, last serviced Dec 2024)
* New water heater (July 2024)
* Roof replaced in October 2017
*Brand new electrical panel & breakers (Feb 2024)
* Remodeled bathrooms (Aug 2024) – tub not replaced
* Master bedroom fully renovated (July 2024) with new flooring, trim, re-textured walls, and fresh paint
* Master bathroom features a walk-in closet (4' deep x 6' wide, high ceiling)
* Well-maintained kitchen updated several years ago with cabinets and ceramic tile flooring. Fresh paint and new ceiling lights October of 24.
* Screened-in lanai with tile flooring & blackout curtains for privacy ( 15'8x9'9)
* Laundry hookups located in the garage
Room Details:Master Bedroom: 13'4" x 13'7"
2nd Bedroom: 10'7" x 11'3" (Tile flooring replaced several years ago)
3rd Bedroom: 10'6" x 10'5" (New vinyl plank flooring & fresh paint in
November 2024)
Living Room Carpet: Needs replacement
Appliances & some furniture negotiable.
Bonus Perks:
* 2-Car Garage with a heavy-duty hurricane-rated door (replaced in 2009)
* Fresh exterior paint (Nov 2024 – Sherwin-Williams Super Paint)
* Large garden area—keep it or let the grass grow back
* Frontier Internet available
This home is currently occupied but can be ready to close by July 15th.
Location
State FL
County Sarasota
Community Port Charlotte Sub 09
Area 34286 - North Port/Venice
Zoning RSF2
Interior
Interior Features Ceiling Fans(s), Eat-in Kitchen, Living Room/Dining Room Combo, Thermostat, Vaulted Ceiling(s), Walk-In Closet(s), Window Treatments
Heating Central
Cooling Central Air
Flooring Carpet, Ceramic Tile, Luxury Vinyl
Furnishings Negotiable
Fireplace false
Appliance Dishwasher, Electric Water Heater, Microwave, Range, Refrigerator
Laundry In Garage, Inside
Exterior
Exterior Feature Sidewalk, Sliding Doors
Garage Spaces 2.0
Utilities Available BB/HS Internet Available, Cable Available, Electricity Connected, Fiber Optics, Water Connected
Roof Type Shingle
Attached Garage true
Garage true
Private Pool No
Building
Entry Level One
Foundation Slab
Lot Size Range 0 to less than 1/4
Sewer Septic Tank
Water Public
Structure Type Stucco
New Construction false
Others
Pets Allowed Yes
Senior Community No
Ownership Fee Simple
Acceptable Financing Cash, Conventional, FHA, VA Loan
Listing Terms Cash, Conventional, FHA, VA Loan
Special Listing Condition None

Find out why customers are choosing LPT Realty to meet their real estate needs
Learn More About LPT Realty






