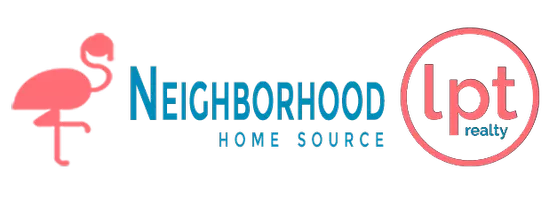4 Beds
3 Baths
3,022 SqFt
4 Beds
3 Baths
3,022 SqFt
Key Details
Property Type Single Family Home
Sub Type Single Family Residence
Listing Status Active
Purchase Type For Sale
Square Footage 3,022 sqft
Price per Sqft $372
Subdivision The Hamptons
MLS Listing ID A4654804
Bedrooms 4
Full Baths 3
HOA Fees $531/qua
HOA Y/N Yes
Annual Recurring Fee 2124.04
Year Built 2000
Annual Tax Amount $8,647
Lot Size 9,147 Sqft
Acres 0.21
Property Sub-Type Single Family Residence
Source Stellar MLS
Property Description
Two 2016 a/c units keep the home cool and easily balanced: hot water tank replaced in 2023. The 20' x 30' garage has a high ceiling and attic pull-down stairs for some storage. Palmer Ranch is an expertly engineered 10,000-acre planned unit development, minutes to Siesta Key beach, unhurried parkways, excellent schools, new public library, shopping, restaurants, state of the art fitness center, parks, and 18.5-mile expanding Legacy bike trail.
Location
State FL
County Sarasota
Community The Hamptons
Area 34238 - Sarasota/Sarasota Square
Zoning RSF1
Rooms
Other Rooms Den/Library/Office, Inside Utility
Interior
Interior Features Ceiling Fans(s), Crown Molding, Eat-in Kitchen, High Ceilings, In Wall Pest System, Kitchen/Family Room Combo, Living Room/Dining Room Combo, Primary Bedroom Main Floor, Solid Wood Cabinets, Split Bedroom, Stone Counters, Vaulted Ceiling(s), Walk-In Closet(s), Window Treatments
Heating Central
Cooling Central Air, Zoned, Attic Fan
Flooring Ceramic Tile
Furnishings Unfurnished
Fireplace false
Appliance Built-In Oven, Convection Oven, Dishwasher, Disposal, Dryer, Microwave, Refrigerator, Washer
Laundry Laundry Room
Exterior
Exterior Feature Hurricane Shutters, Lighting, Private Mailbox, Rain Gutters, Sliding Doors
Parking Features Electric Vehicle Charging Station(s), Garage Door Opener
Garage Spaces 3.0
Pool Gunite, Heated, In Ground
Community Features Deed Restrictions, Gated Community - No Guard, Pool, Sidewalks, Street Lights
Utilities Available Cable Connected, Electricity Connected, Fiber Optics, Natural Gas Connected, Sewer Connected, Sprinkler Recycled, Underground Utilities, Water Connected
Amenities Available Gated
Waterfront Description Lake Front
View Y/N Yes
View Water
Roof Type Tile
Porch Screened
Attached Garage true
Garage true
Private Pool Yes
Building
Lot Description In County, Sidewalk, Paved, Private
Story 1
Entry Level One
Foundation Slab
Lot Size Range 0 to less than 1/4
Builder Name Lennar
Sewer Public Sewer
Water Public
Architectural Style Mediterranean
Structure Type Block,Stucco
New Construction false
Schools
Elementary Schools Ashton Elementary
Middle Schools Sarasota Middle
High Schools Riverview High
Others
Pets Allowed Yes
Senior Community No
Ownership Fee Simple
Monthly Total Fees $177
Acceptable Financing Cash, Conventional
Membership Fee Required Required
Listing Terms Cash, Conventional
Special Listing Condition None
Virtual Tour https://my.matterport.com/show/?m=zSGK3LumAVj&mls=1

Find out why customers are choosing LPT Realty to meet their real estate needs
Learn More About LPT Realty






