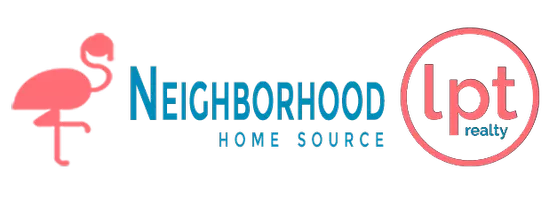3 Beds
3 Baths
3,428 SqFt
3 Beds
3 Baths
3,428 SqFt
Key Details
Property Type Single Family Home
Sub Type Single Family Residence
Listing Status Active
Purchase Type For Sale
Square Footage 3,428 sqft
Price per Sqft $306
Subdivision Cannons Xing
MLS Listing ID FC308198
Bedrooms 3
Full Baths 3
HOA Y/N No
Originating Board Stellar MLS
Year Built 2005
Annual Tax Amount $6,355
Lot Size 9.910 Acres
Acres 9.91
Property Sub-Type Single Family Residence
Property Description
Location
State FL
County Baker
Community Cannons Xing
Area 32040 - Glen Saint Mary
Zoning //
Interior
Interior Features Ceiling Fans(s), Eat-in Kitchen, High Ceilings, Kitchen/Family Room Combo, Primary Bedroom Main Floor, Split Bedroom, Vaulted Ceiling(s), Walk-In Closet(s)
Heating Central, Electric
Cooling Central Air
Flooring Carpet, Tile, Wood
Fireplaces Type Living Room, Primary Bedroom
Furnishings Unfurnished
Fireplace true
Appliance Dishwasher, Electric Water Heater, Microwave, Range, Refrigerator, Water Softener
Laundry Electric Dryer Hookup, Inside, Washer Hookup
Exterior
Exterior Feature Storage
Parking Features Boat, Off Street, Other, RV Carport, RV Garage, RV Access/Parking
Garage Spaces 2.0
Pool In Ground, Other, Pool Sweep
Utilities Available Cable Available, Electricity Available, Sewer Available, Water Available
View Trees/Woods
Roof Type Shingle
Porch Covered, Front Porch, Rear Porch
Attached Garage true
Garage true
Private Pool Yes
Building
Lot Description Corner Lot, Private
Entry Level Two
Foundation Slab
Lot Size Range 5 to less than 10
Sewer Septic Tank
Water Well
Structure Type Brick
New Construction false
Others
Senior Community No
Ownership Co-op
Acceptable Financing Cash, Conventional, FHA, USDA Loan, VA Loan
Horse Property Stable(s)
Listing Terms Cash, Conventional, FHA, USDA Loan, VA Loan
Special Listing Condition None
Virtual Tour https://www.propertypanorama.com/instaview/stellar/FC308198

Find out why customers are choosing LPT Realty to meet their real estate needs
Learn More About LPT Realty






