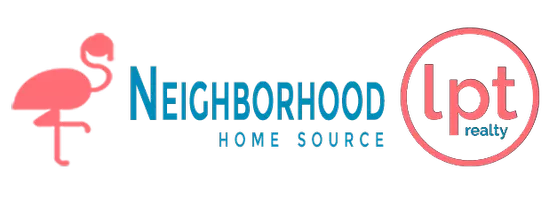5 Beds
3 Baths
2,847 SqFt
5 Beds
3 Baths
2,847 SqFt
OPEN HOUSE
Sat Apr 26, 11:00am - 2:00pm
Key Details
Property Type Single Family Home
Sub Type Single Family Residence
Listing Status Active
Purchase Type For Sale
Square Footage 2,847 sqft
Price per Sqft $271
Subdivision Neva Court
MLS Listing ID O6275365
Bedrooms 5
Full Baths 3
HOA Y/N No
Originating Board Stellar MLS
Year Built 1970
Annual Tax Amount $10,033
Lot Size 0.270 Acres
Acres 0.27
Property Sub-Type Single Family Residence
Property Description
The property at 3334 N Westmoreland Dr, Orlando, FL 32804 is a spacious 5-bedroom, 3-bathroom home with 2,847 sq ft of living space, situated on a 0.27-acre lot in the desirable College Park neighborhood. Listed at $774,000, this home offers a blend of modern amenities and classic charm.
?? Property Highlights
• Chef-Inspired Kitchen: Equipped with stainless steel appliances, granite countertops, and a propane stove top, ideal for culinary enthusiasts.
• Whole House Generator: Ensures reliability during power outages.
• Screened-In Patio: Spacious area for outdoor dining and leisure.
• Upstairs Suite: Includes a separate bedroom, closet, and bathroom, offering privacy and versatility.
• Recent Updates: Roof replaced in 2017
?? Location & Community
• Neighborhood: College Park, known for its tree-lined streets and proximity to downtown Orlando.
• Nearby Amenities: Close to Dubsdread Golf Course, a variety of restaurants, parks, and shopping centers.
• Schools: Served by Lake Silver Elementary, College Park Middle, and Edgewater High School.
Location
State FL
County Orange
Community Neva Court
Area 32804 - Orlando/College Park
Zoning R-1AA/T/W
Interior
Interior Features Ceiling Fans(s), Living Room/Dining Room Combo, Open Floorplan
Heating Central
Cooling Central Air
Flooring Tile, Vinyl
Fireplaces Type Wood Burning
Fireplace true
Appliance Convection Oven, Dishwasher, Disposal, Electric Water Heater, Exhaust Fan, Microwave, Range, Refrigerator
Laundry In Garage
Exterior
Exterior Feature Outdoor Grill, Storage
Parking Features Driveway, Garage Door Opener
Garage Spaces 2.0
Fence Fenced, Wood
Pool In Ground, Solar Heat
Utilities Available BB/HS Internet Available, Cable Available, Electricity Available
Roof Type Shingle
Porch Patio, Screened
Attached Garage true
Garage true
Private Pool Yes
Building
Lot Description Cul-De-Sac
Entry Level Two
Foundation Slab
Lot Size Range 1/4 to less than 1/2
Sewer Public Sewer
Water Public
Structure Type Block,Other,Stucco
New Construction false
Schools
Elementary Schools Lake Silver Elem
Middle Schools College Park Middle
High Schools Edgewater High
Others
Senior Community No
Ownership Fee Simple
Acceptable Financing Cash, Conventional, FHA
Listing Terms Cash, Conventional, FHA
Special Listing Condition None

Find out why customers are choosing LPT Realty to meet their real estate needs
Learn More About LPT Realty






